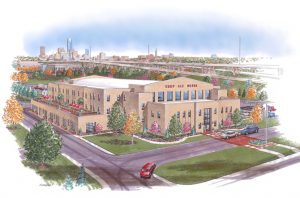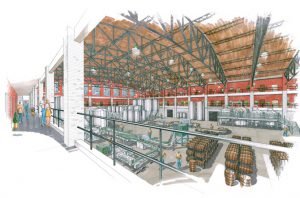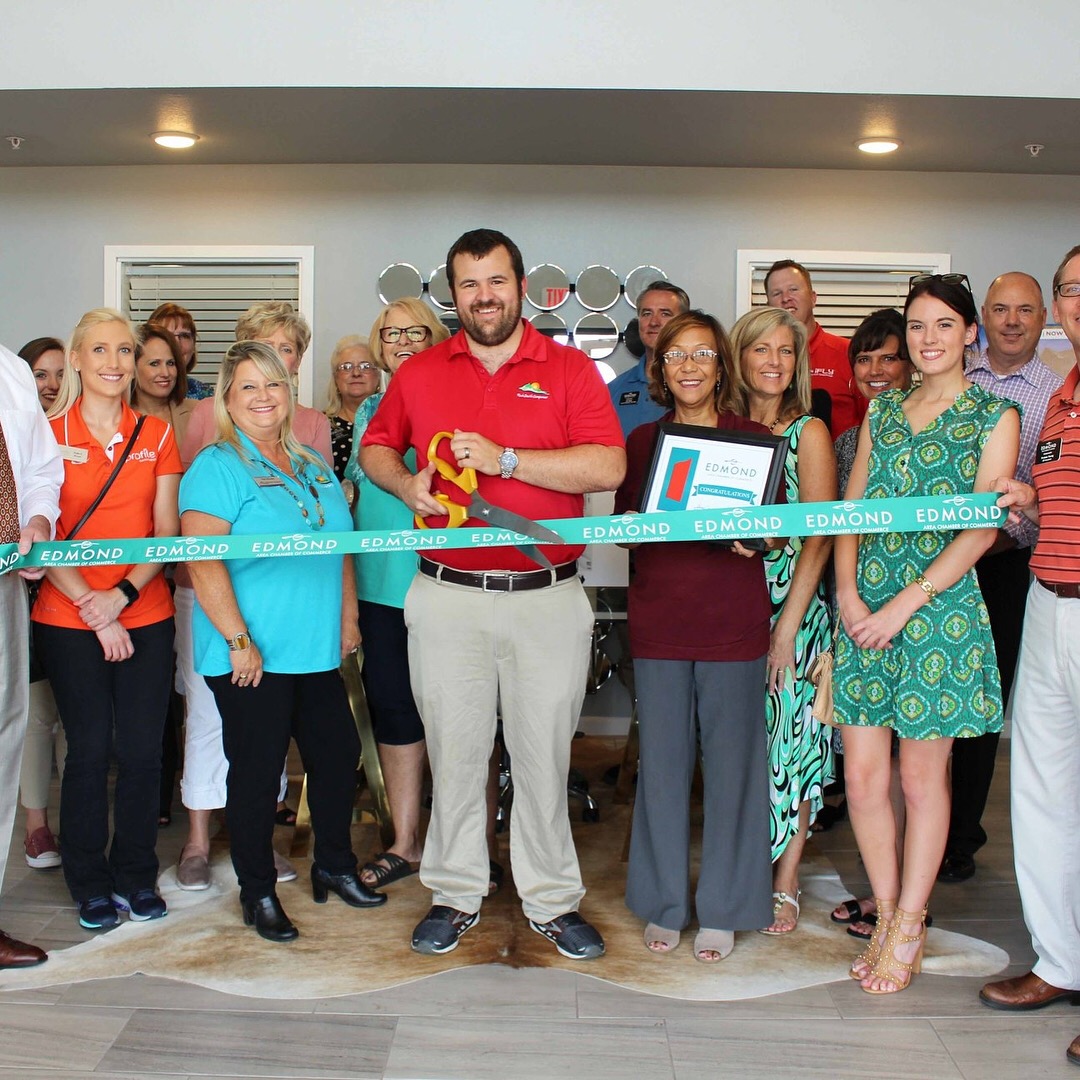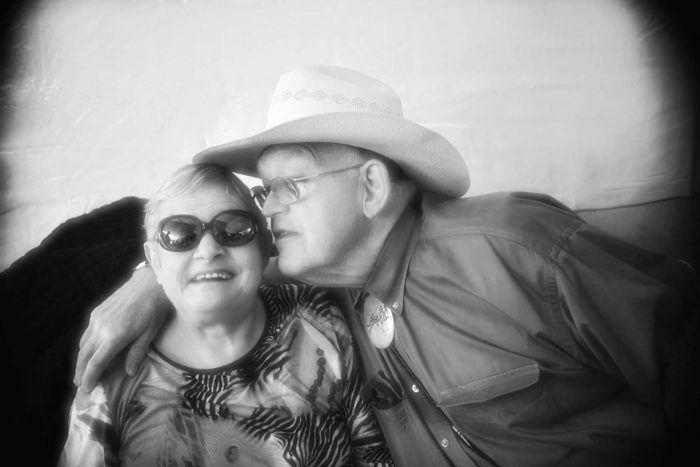Local Flavor: COOP Ale Works Announces Plans to Redevelop Historic 23rd Street Armory in OKC
![]()
Plans include a brewery, hotel, restaurant and more
OKLAHOMA CITY (July 17, 2018) – COOP Ale Works is brewing up big plans for Oklahoma City’s historic 23rd Street Armory building. The Oklahoma Office of Management and Enterprise Services (OMES) recently accepted the company’s proposal to acquire and redevelop the armory, which includes restoring the building and creating a unique experience.
“Oklahoma City is our home and we always wanted to return to the core of the city. In planning for a final home for the brewery, we wanted to find a place that is meaningful to our town and state, and gives us an opportunity to create an incredible experience,” said Daniel Mercer, co-founder of COOP Ale Works. “The Armory, with its unique history, structure and space, is the perfect fit and we believe it will become a venue that attracts visitors from across the state, country and world.”
 Under COOP’s proposal, the 87,000-plus-square-foot building will be purchased from the state for $600,000 and returned to its former glory with updates to the interior functionality. The exterior will be maintained to honor its unique history with modern refreshes, including updated windows, while the inside will be transformed into a bustling brewery production floor, full-service restaurant, 22-room boutique hotel, multiple event spaces, offices and meeting rooms. In total, COOP plans to dedicate $20 million to the overall project.
Under COOP’s proposal, the 87,000-plus-square-foot building will be purchased from the state for $600,000 and returned to its former glory with updates to the interior functionality. The exterior will be maintained to honor its unique history with modern refreshes, including updated windows, while the inside will be transformed into a bustling brewery production floor, full-service restaurant, 22-room boutique hotel, multiple event spaces, offices and meeting rooms. In total, COOP plans to dedicate $20 million to the overall project.
A 60-barrel, state-of-the-art brewhouse on the first floor will be the heart of the operation. Fermentation, conditioning, packaging and other production equipment will occupy the remainder of the 22,000-square-foot drill hall floor. More than 30,000 square feet of perimeter space surrounding the production floor will house brewery storage, offices, barrel aging, cold storage, shipping, receiving and more.
 On the second floor, the east wing will become an 8,000-square-foot restaurant and taproom, with indoor and patio seating for more than 160 patrons. The full-service restaurant will serve a diverse collection of food and beverages. On the third floor of the east wing, dedicated event spaces will be available for community and private events.
On the second floor, the east wing will become an 8,000-square-foot restaurant and taproom, with indoor and patio seating for more than 160 patrons. The full-service restaurant will serve a diverse collection of food and beverages. On the third floor of the east wing, dedicated event spaces will be available for community and private events.
A 22-room boutique hotel will tie the experience together. Hotel rooms will occupy the second and third floors of the west wing of the building with a refined lobby located on the west side of first floor to welcome guests.
The proposal also includes five acres surrounding the armory building as well as leases for two adjacent properties. The additional properties will provide substantial parking, opportunities for retail and downtown living, and green space.
Various development partners have been working alongside COOP throughout the project, including Spur Design, architecture and engineering; Smith & Pickel, general contractor; Preservation and Design Studio, historic preservation consulting; and Price Edwards, real estate and leasing.
“It’s a large and complex project, but we have assembled a team of highly-experienced development partners that we look forward to working with to create an experience and legacy that all Oklahomans can be proud of,” said Mercer.
The 23rd Street Armory, constructed in 1938, was designed by architect and Oklahoma Army National Guard Major Bryan Nolen and was built as part of the Depression-era Works Progress Administration. At the time of its original construction, it was promoted as the only armory in Oklahoma funded entirely by state funds generated from oil wells located on the Oklahoma State Capitol grounds. The three-story building served as the state’s hub for the Oklahoma National Guard and the storied 45th Infantry Division.
“The unique community role the 23rd Street Armory has long played for many Oklahomans was a driving factor in seeking redevelopment for this property. We are excited knowing COOP Ale Works’ goal is to honor and preserve this history, and we look forward to the revitalization that will breathe new life into the Oklahoma State Capitol corridor,” said Denise Northrup, OMES Director.
COOP’s plans are designed to revitalize the building, restoring it with purpose instead of repurposing it, said Mercer.
“We understand and appreciate the historical significance of the Armory. This building is filled with stories from generations of Oklahomans,” said Mercer. “Honoring them and preserving that history is incredibly important to us.”











